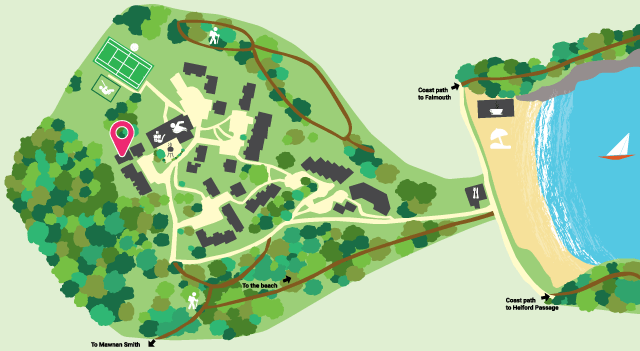This private and spacious three-bedroom property is the most secluded of all on the Maenporth Estate. Peace and tranquillity are assured in this large end of terrace house surrounded by sheltered gardens, lawns and woodland. There are spectacular views over the woods to the fields and hills beyond and it is a short walk down through the woods to Maenporth Beach. The Leisure Centre and BBQ area are close by, as are the children’s playground and tennis/pickleball courts.

Our holiday homes are independently assessed every year. We market 3* or higher accommodation and actively encourage continuous improvement.
Guests are asked to complete a property review shortly after they have finished their holiday. A review form is also available at reception and can be completed prior to departure.
All guest comments are sent to an independent assessor and your views are also passed on to the owner.
91 Keepers Barn has its own private driveway with exclusive use of a parking area behind the house. It is then a short distance across the level patio to the front door.
Shallow steps lead from the front of the property to the gentle sloping drive up to reception and all the Leisure Centre facilities.
On entering the property, you will find a spacious ground floor hallway with ample storage space for coats and footwear. There is a small utility room off the hallway with a gas boiler that provides under-floor heating and hot water. A sink, washing machine and tumble dryer will cater well for your return from the beach or coastal walks. An under-stairs cupboard contains equipment such as vacuum cleaner, ironing board and compact fan heater.
The hall connects to the 3 ground floor bedrooms and family bathroom. The master bedroom has a king size bed and an en-suite shower room with basin, WC and heated towel rail. The second bedroom has twin beds while the third bedroom has full size bunk beds. All 3 bedrooms have opening patio doors and plenty of wardrobe and drawer space for your belongings. Each room has views out toward the well-kept gardens and woodland.
The ground floor family bathroom is spacious housing a bath, separate shower, basin WC and bidet. A heated towel rail ensures the room stays warm and welcoming.
A single flight of stairs leads to the large open plan living area and kitchen. This is a beautiful space with stunning views over gardens and woodland. One corner has floor to ceiling wrap around windows letting in plenty of natural light and Cornish sunshine. The living area has comfortable seating for 6 people plus coffee table, bookshelves and entertainment in the form of Smart TV, DVD, Blu-ray players, and sound system. At the other end of the open plan room is a large dining table with 6 dining chairs providing comfortable seating for family meals.
Glass panelled double doors separate the kitchen from the living area. The large kitchen window has pleasing views onto the lawns and trees leading up to the tennis courts and play area.
The spacious kitchen has recently been expertly refitted and redecorated in a light and airy contemporary style. The appliances are fully integrated, and the cupboards are very well stocked with cooking and dining equipment to make holiday catering for 6 people a pleasure.
Outside the property there is a level patio that extends from the front around the side and to the rear. There is a wooden picnic table and wooden bench seat which can be moved around to capture the sunniest spots at different times of day.
Enjoyed by visitors from around the world, Maenporth is the perfect place for a Cornish holiday.
Regrettably, guests are not permitted to bring dogs or pets of any kind to the property or site. However, owners are allowed to do so.
A highchair is available in this property.
Ground floor:
First floor:
Outside:

Use this availability calendar to book your stay with us! Simply click the day you want to arrive and follow the on screen instructions.
Get in touch with us if you have any issues.


90 privately owned holiday homes set in 29 acres of mature gardens and woodland, many with superb coastal views. Enjoyed by visitors from around the world. Maenporth – the perfect place for a holiday.
Follow our latest updates on social media!
Signup for news and special offers!
You have successfully joined our subscriber list.